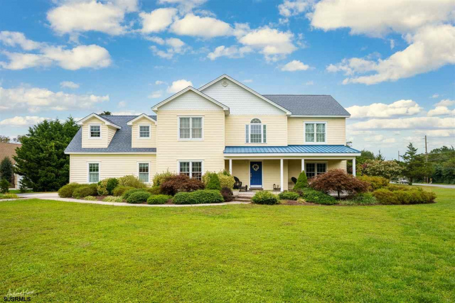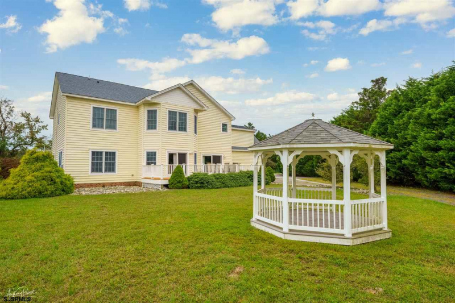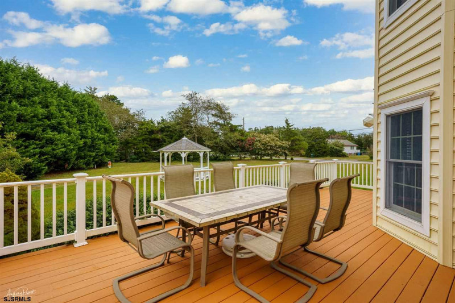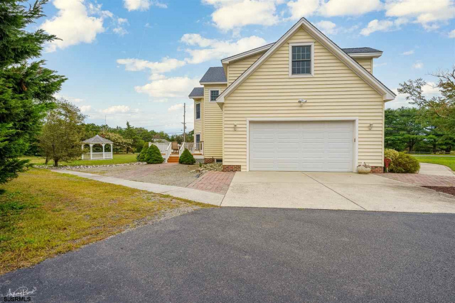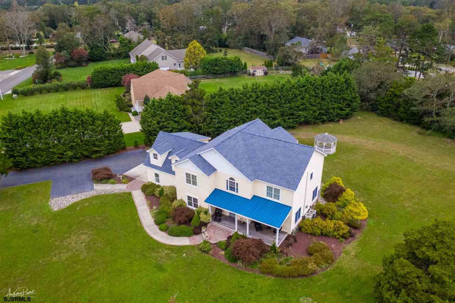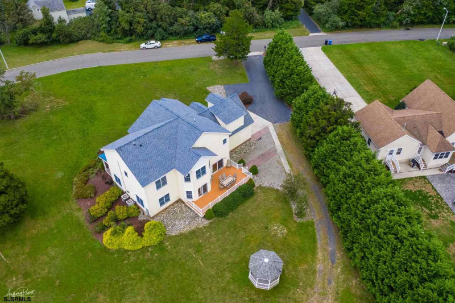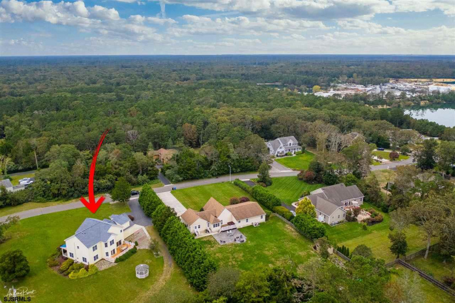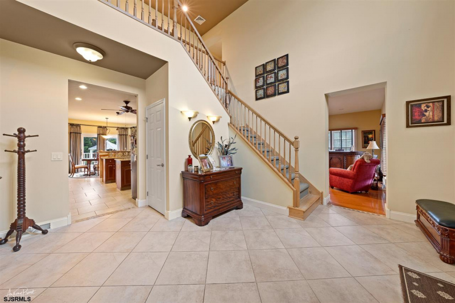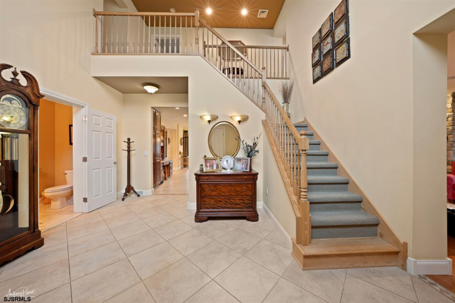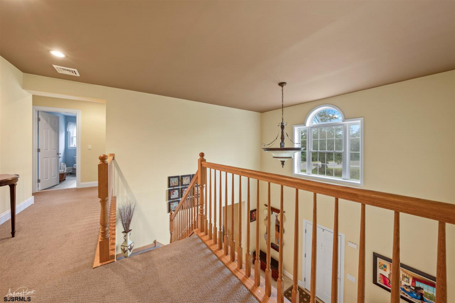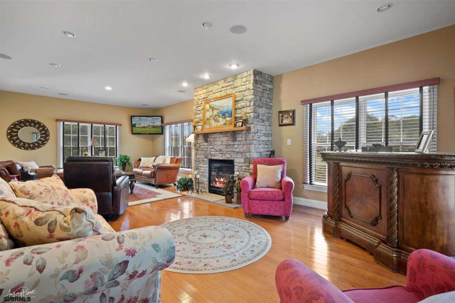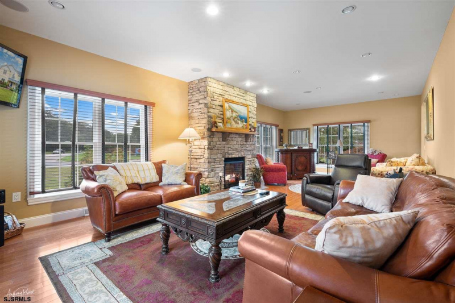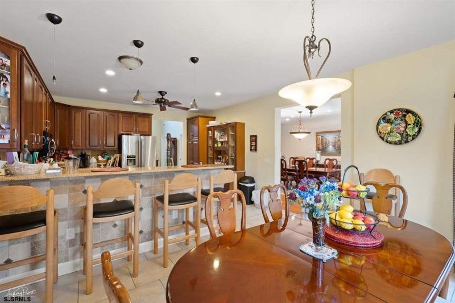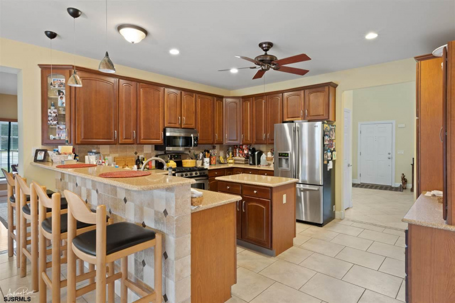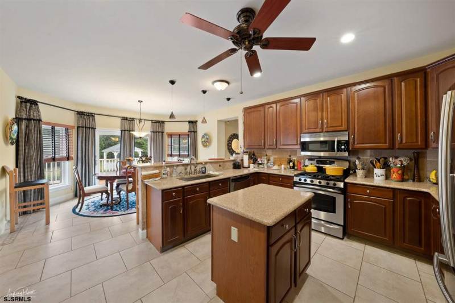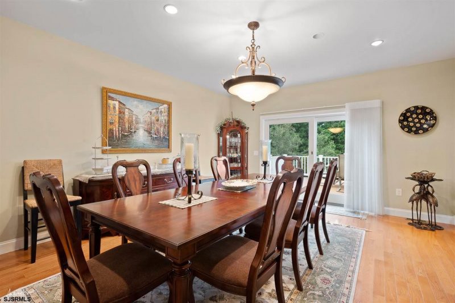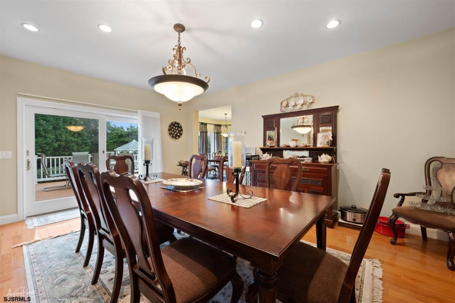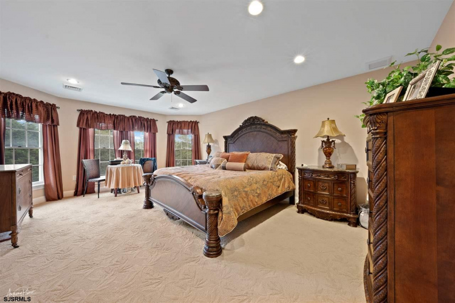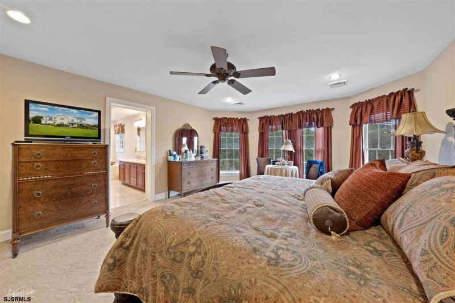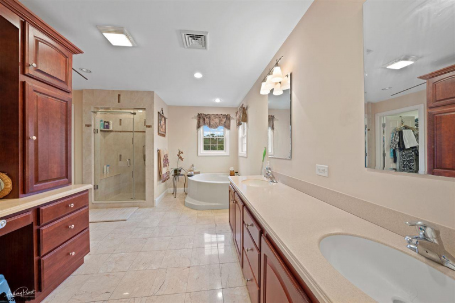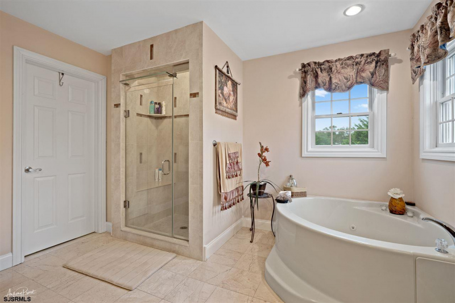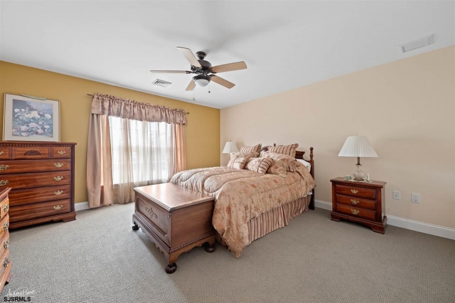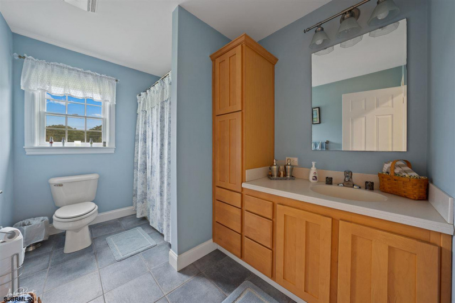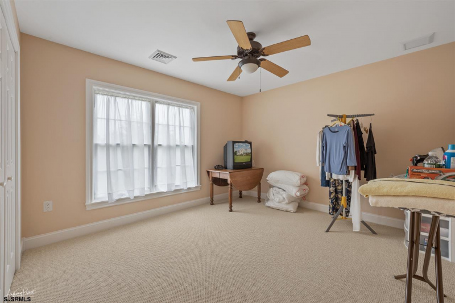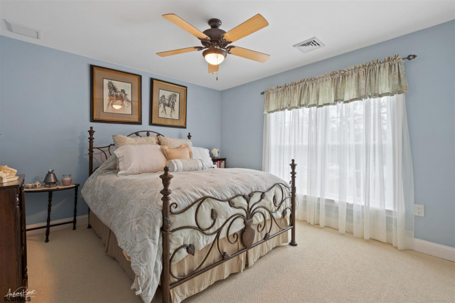Truly an Executive Home – Custom Built/Designed for the Owner- shows like a model home!!! Exterior features include a Large Corner Lot that is Professionally Landscaped – a 20 x 97 blacktop and paver driveway with a 25 x 20 Cement parking pad leading in to the 24 x 22 – 2 car finished garage. A large 15 x 32 deck and gazebo in the back yard and a 9 x 30 covered Front deck. It features Carolina Bead Vinyl Siding. Salient features for the interior include: Open and bright 15 x 15 foyer leading to a Family room, a den/office or 5th bedroom and the chefs eat in kitchen. The 15 x 30 family room features a floor to ceiling gas fireplace. The 24 x 15’6″ Gourmet Kitchen is beautiful with SS Appliances a tiered island counter and a very large and bright breakfast area. There is a formal 15 x 18 dining room leading to the back deck and yard. The utility room and powder room are also on this level. 2nd floor features a 7 x 15 landing area open to the large master suite with huge bath and separate large walk-in closet- 3 additional large bedrooms and a full hall bath. There is a very large 22 x 24 walk – in bonus/storage room above the garage. The home features a full 1750 sq. ft basement with 9 foot ceilings & poured 10 inch exterior cement walls solid and sound. Sprinkler System with its own well – City Water – Septic – zoned heat and AC The pictures tell the story!!! It’s truly a must see!!! Call for further details or to schedule a showing- an appointment is needed.
Residential For Sale
1 MGM Way, Seaville, New Jersey 08230


