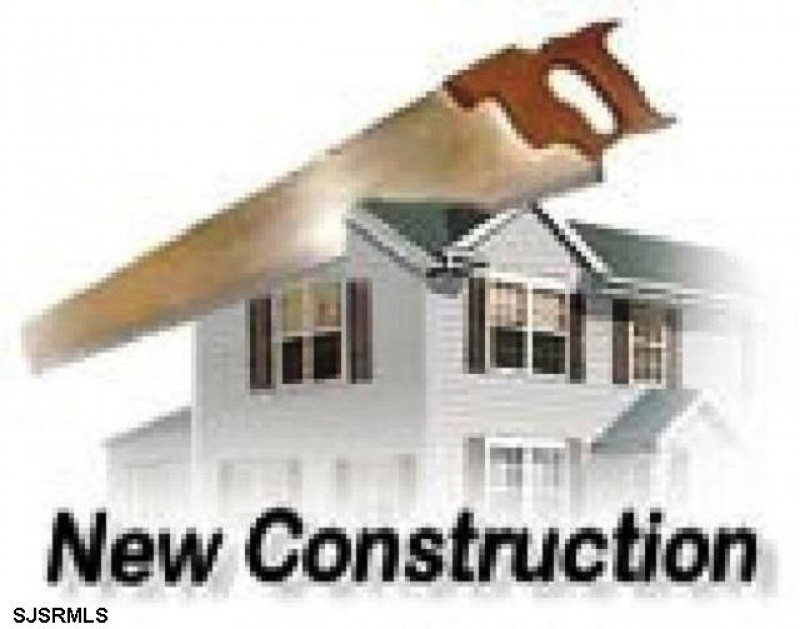ANOTHER GORGEOUS NEW CONSTRUCTION BROUGHT TO YOU BY REVOLUTION BUILDERS COMING TO THE DESIRABLE PARKWAY SECTION OF MARGATE! 5 bedrooms, 4.5 baths with IN-GROUND POOL & ELEVATOR! This beauty will showcase high ceilings, hardwood flooring and custom woodwork throughout, including stunning coffered ceilings, custom wainscoting, and gorgeous crown molding! The large open floor plan will feature a large family room, a gourmet kitchen w/ Wolf & Sub-Zero appliances including a large center island w/ ample counter seating, and a generous dining area! A mud/utility room and powder room complete the first floor. The second floor boasts two spacious bedroom suites with their own private baths, a second floor laundry room, and a wonderful master bedroom suite w/ large walk-in closet and stunning master bath! The third floor will have two more generously-sized bedrooms and another full bath! This spectacular new home will also include an attached 2-car garage and 2 large front decks to enjoy your morning cup of coffee in the sun or late afternoon cocktails in the shade after a lovely day on the beach! Don’t miss out on the opportunity to custom build with one of the area’s finest, Revolution Builders! Call today for more details!
Residential For Sale
18 Lancaster, Margate, New Jersey 08402






