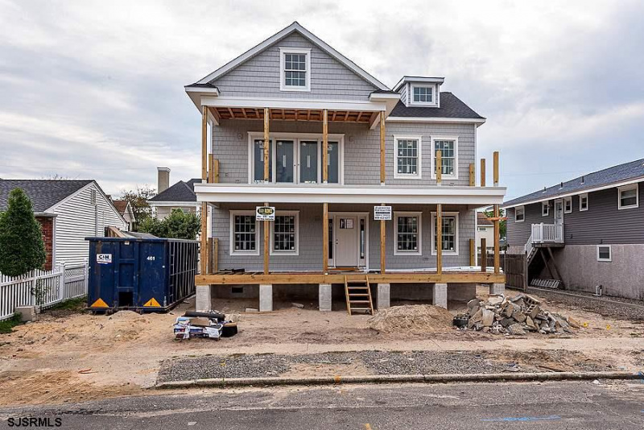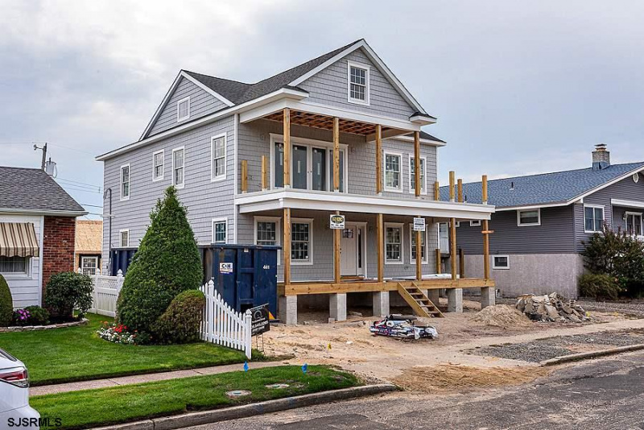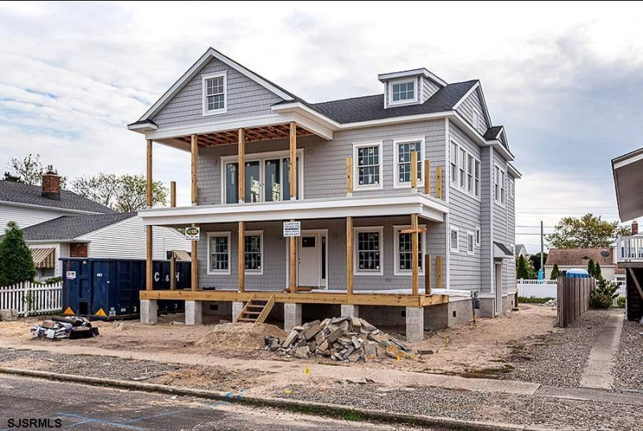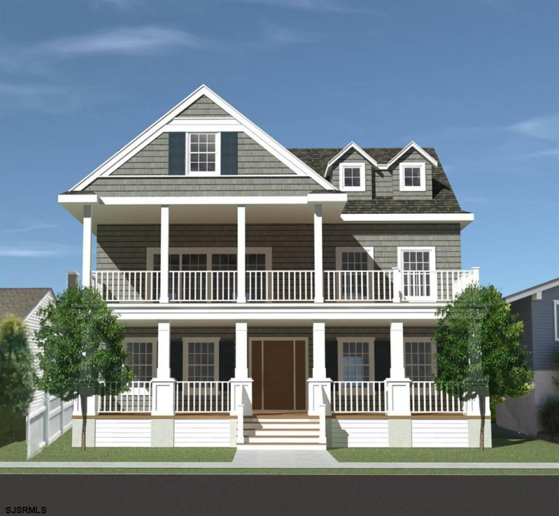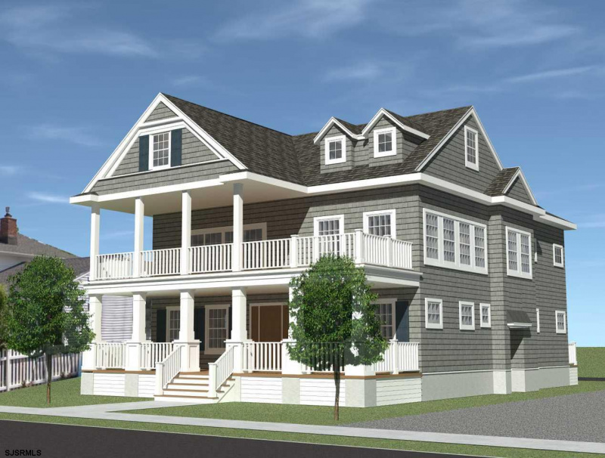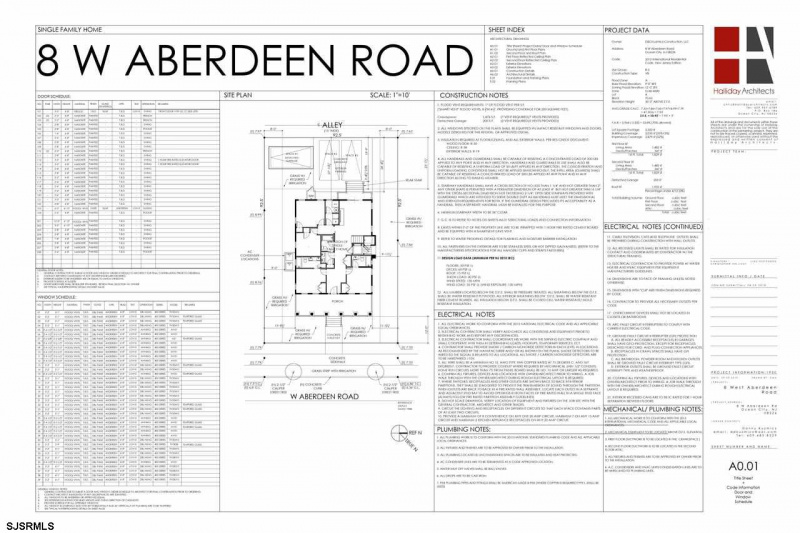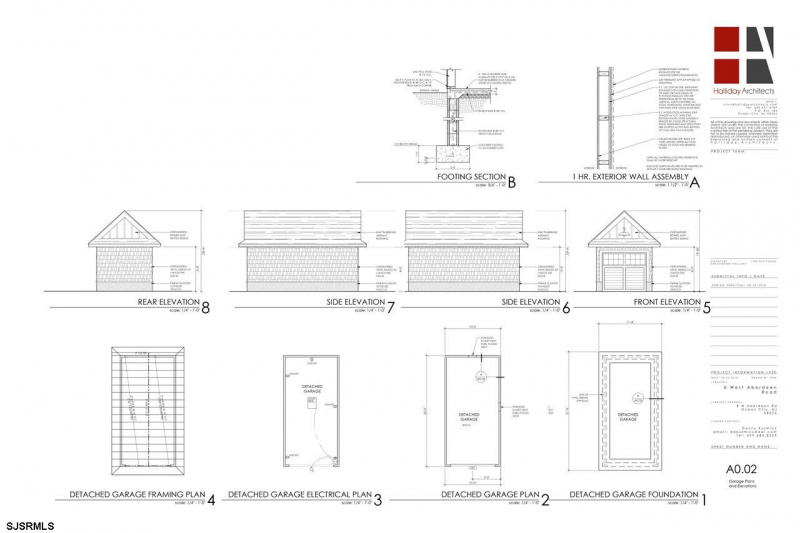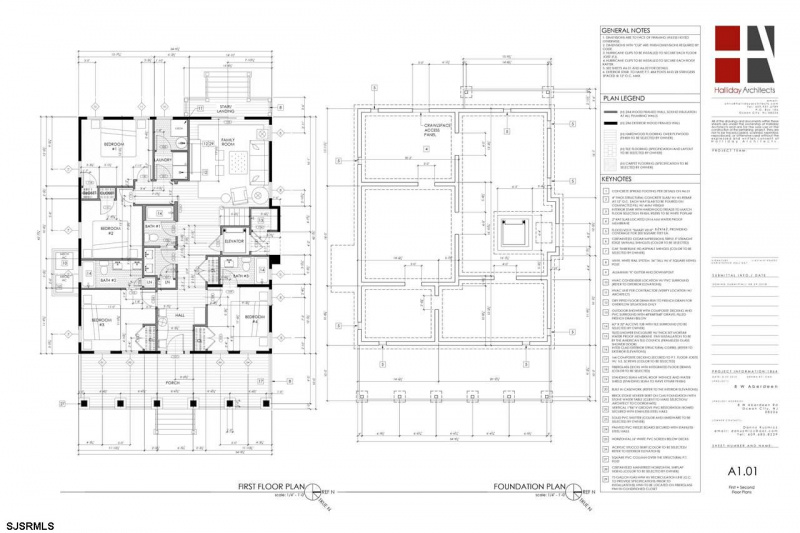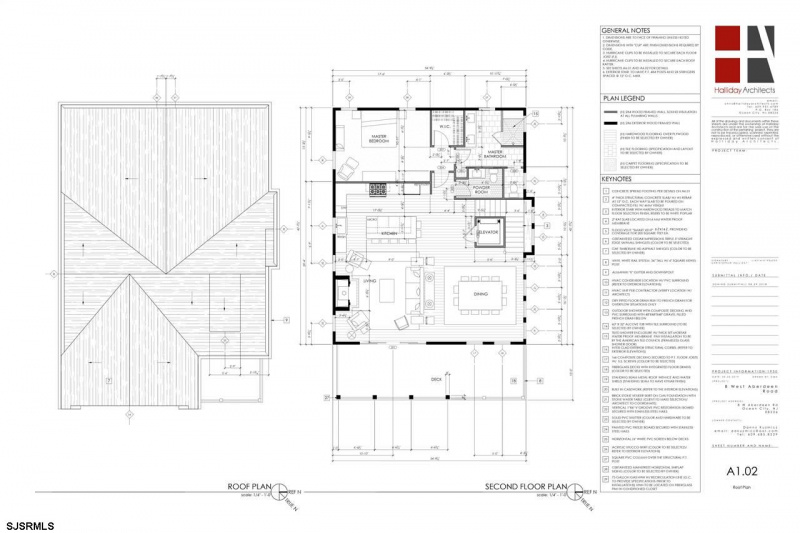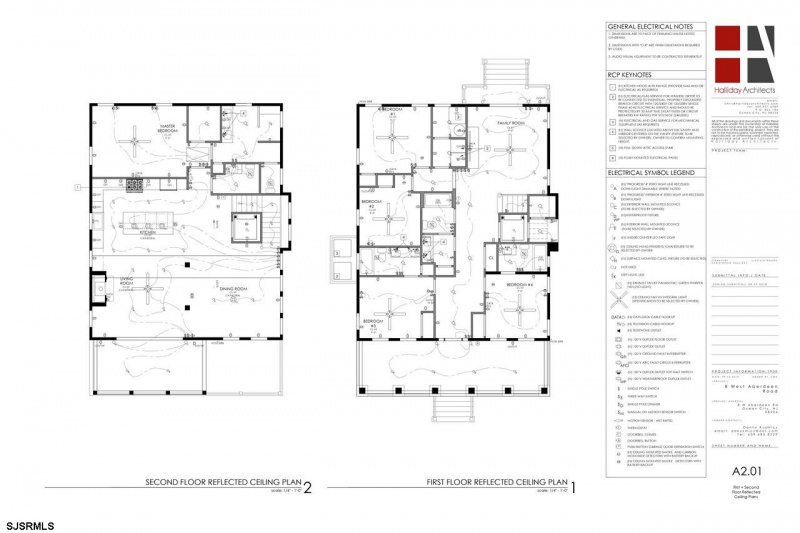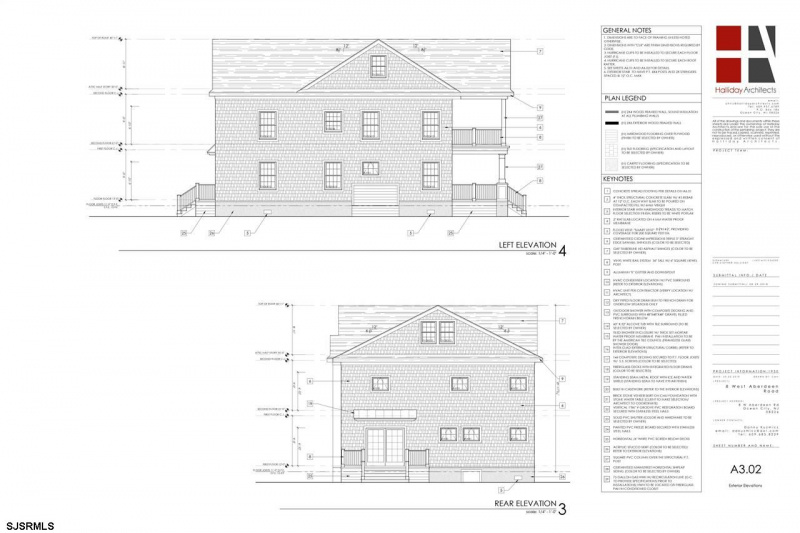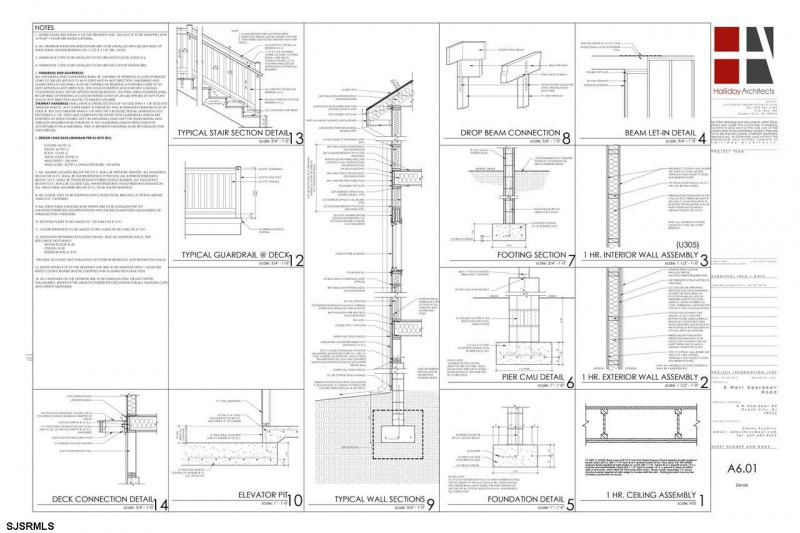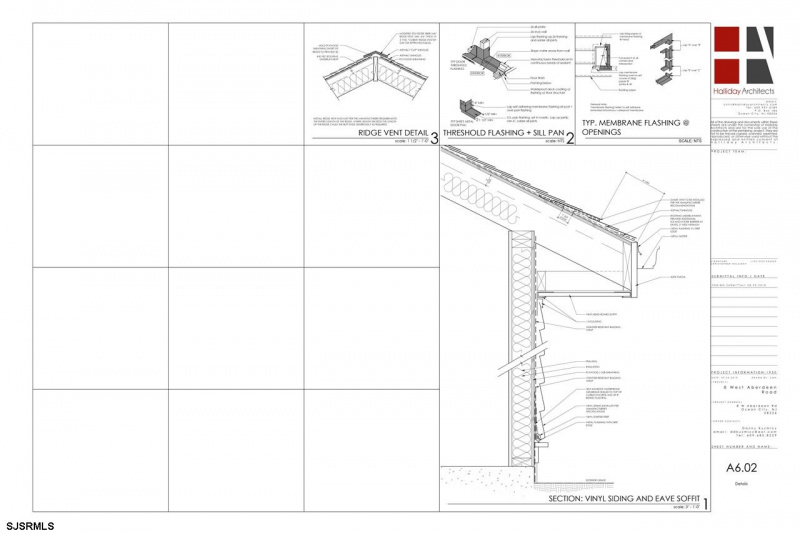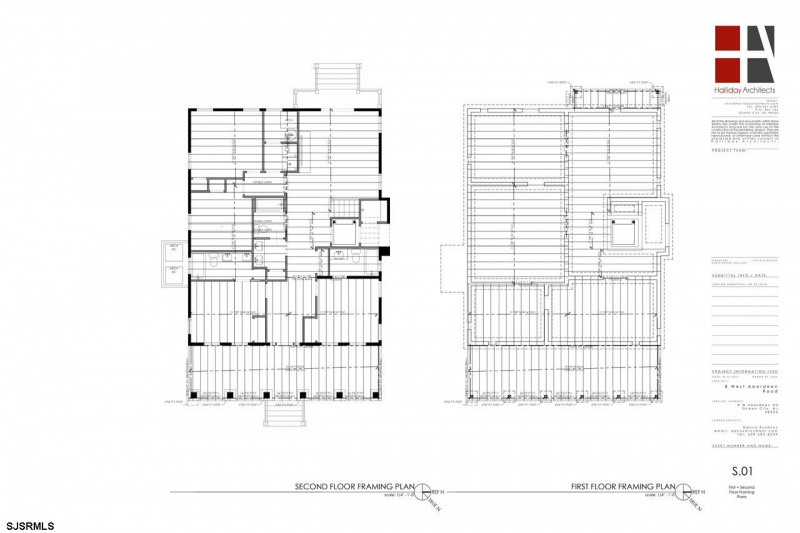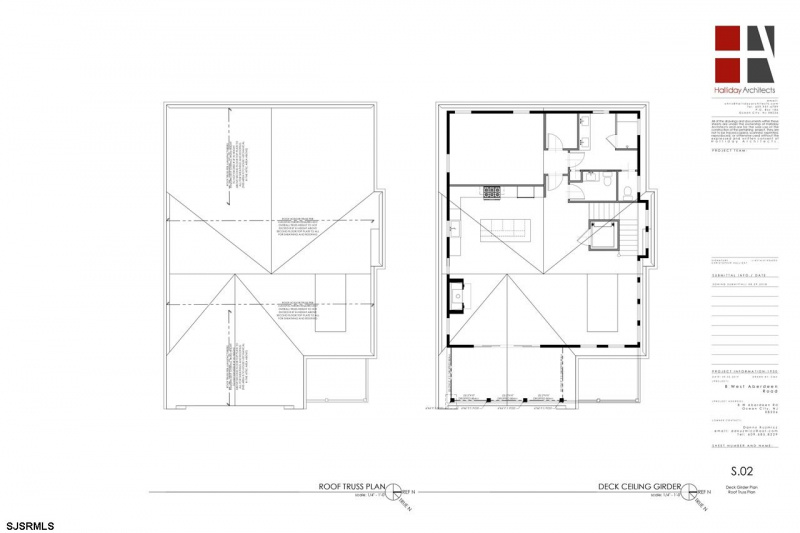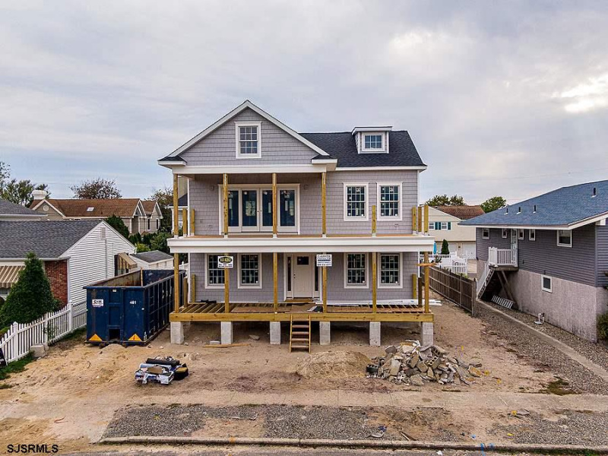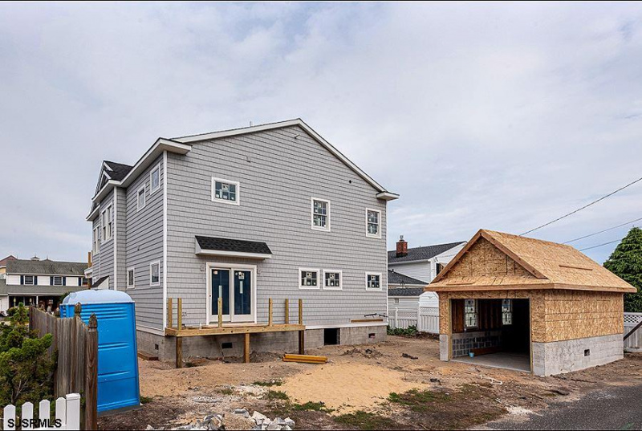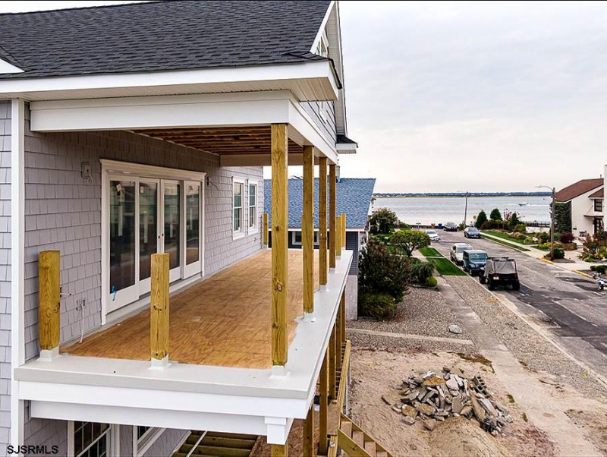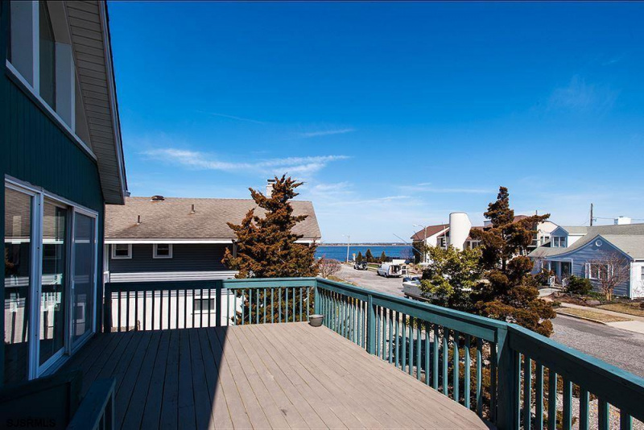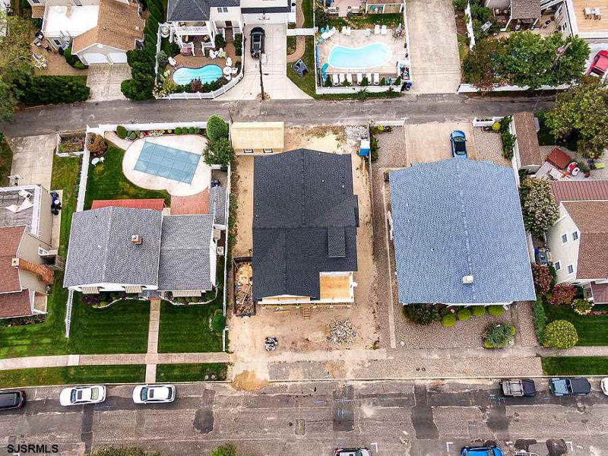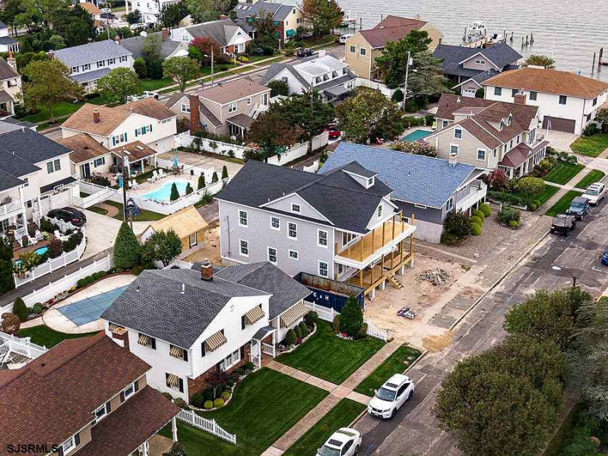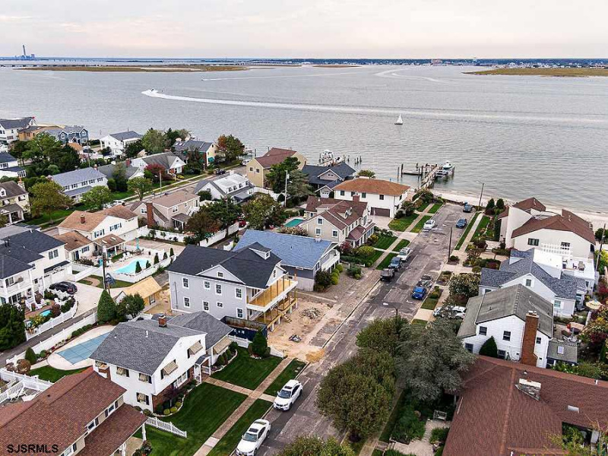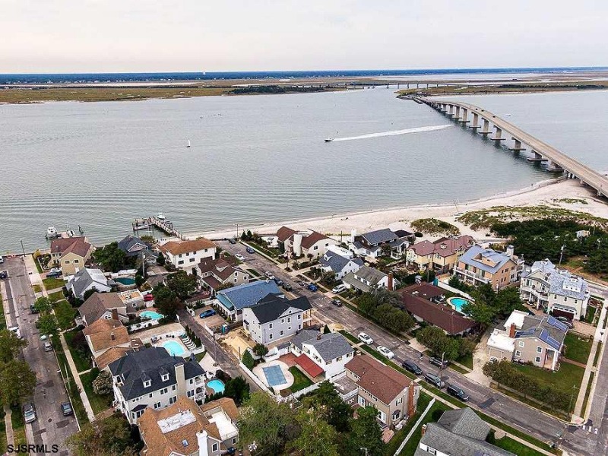One of a kind upgraded New Construction in the heart of the gardens on an oversized lot and direct water views! Just 3 homes from the quiet and secluded Aberdeen Beach and Bay. Modern upside down floor plan with 5 bedrooms 4 1/2 baths. Two living areas to provide enough space for any size family , Large second floor living area, Cathedral ceilings, huge front Porch/Deck with amazing Bay/Inlet views. Easy living with an elevator that touches each floor and easy direct outside entrance. Custom Kitchen with granite countertops, Under cabinet LED lights, Custom trim package, Shiplap, Crown molding, Gas Fireplace with ledge stone. Main laundry room on 1st floor, and a laundry closet with stack washer/dryer on the second floor. Energy efficiency features include 2 tankless hot water heaters and 2 separate heaters and a/c units, one for each floor. Other features include maintenance free vinyl siding, 1 car detached garage with additional off street parking for 2 from private alley behind the home, and plenty of room for an optional in-ground pool. Time to pick your colors and selections and move in by Fall 2020!
Residential For Sale
8 Aberdeen Rd, Ocean City, New Jersey 08226


