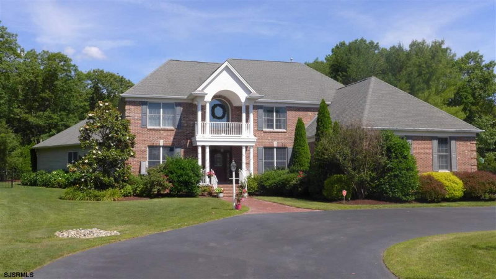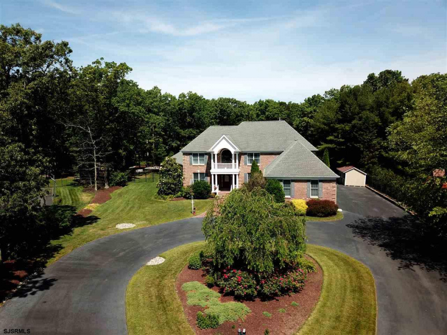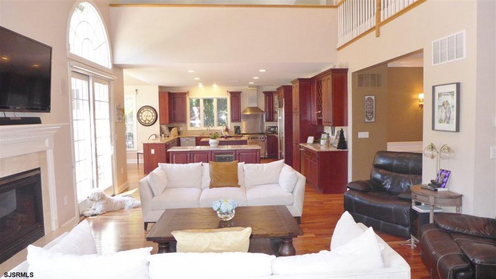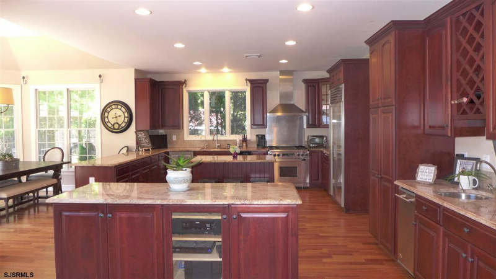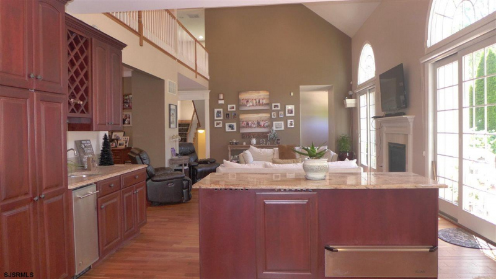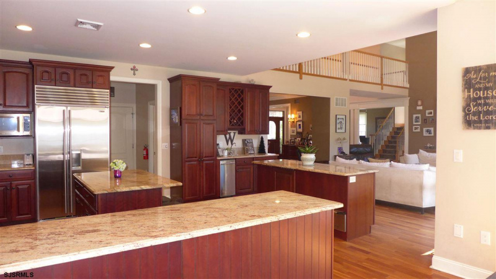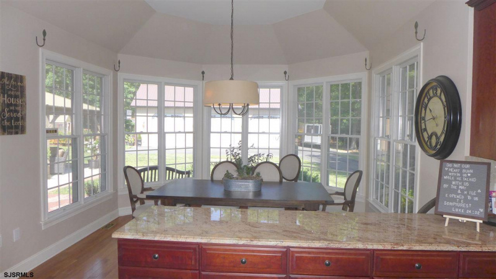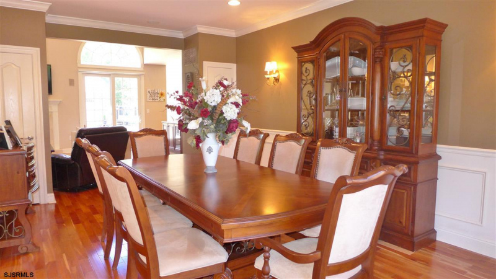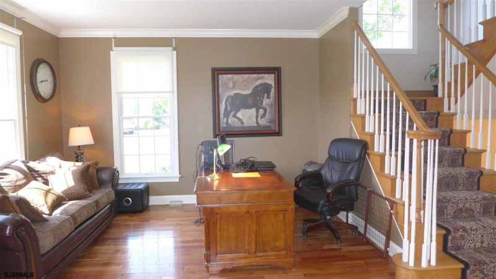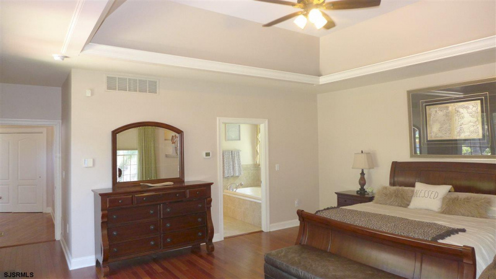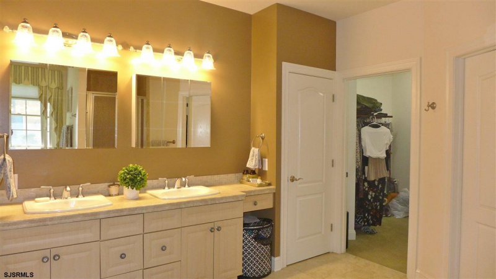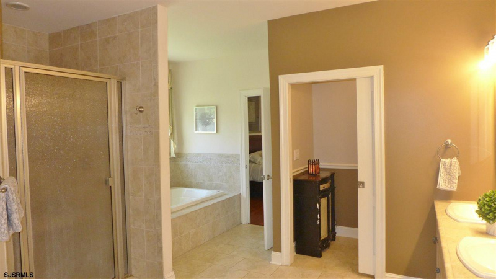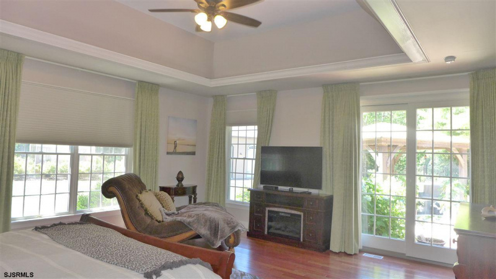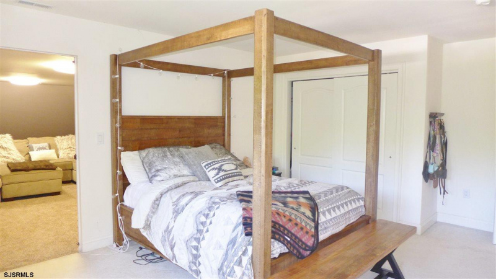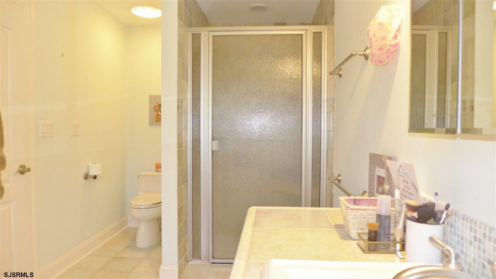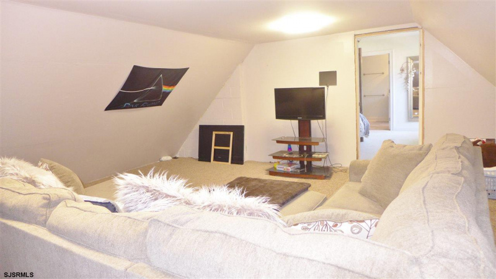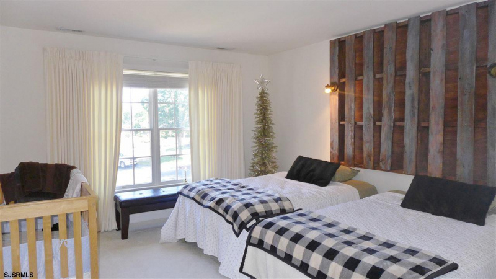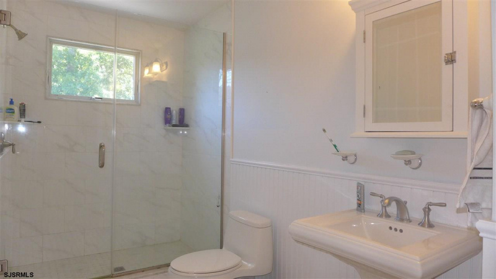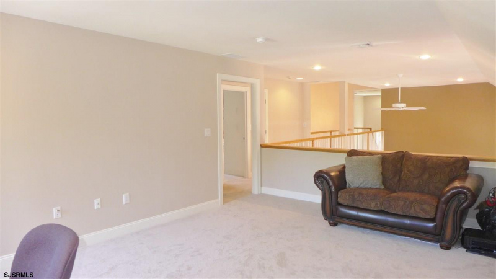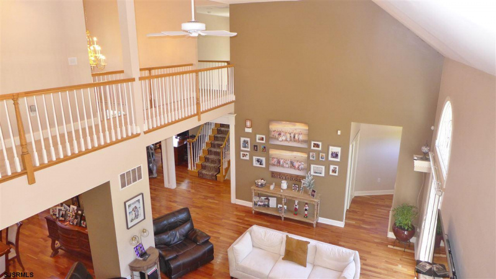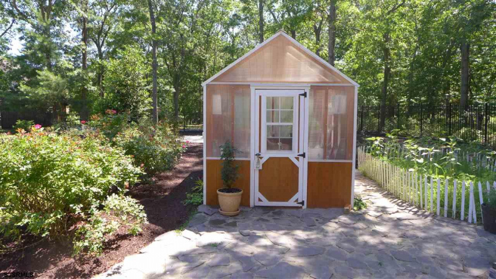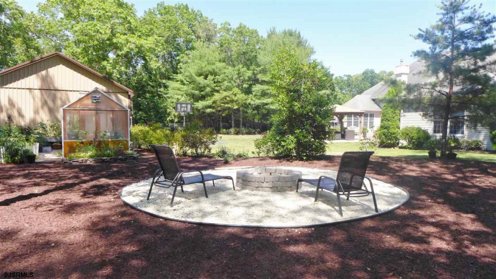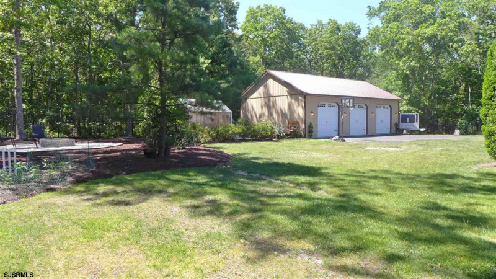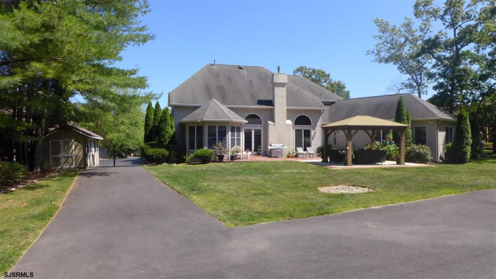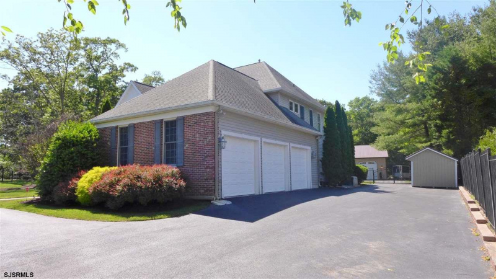At the end of Galloways most exclusive streets, sits this incredible high end home with over 4,300 square feet and a 3 car attached garage. Drive down Whispering Lane, it’s lined with a lifestyle of neighbors that have set themselves apart. From the moment you walk in you will feel at home. The bright and airy two-story entry foyer, with warm hardwood floors throughout the first floor, has the Formal Living and Dining Rooms on both sides. Entertaining with the family and or friends is ideal with the open floorplan from the Family room thru the kitchen and sun room. Envision family holidays where everybody fits in the kitchen! Cherry cabinetry with granite countertops, professional gas range, and stainless appliances to spoil any Chef. A wet bar with an ice maker is a plus for any get together. The wood floors lead to the 1st floor Master Suite sitting off of the Family Room. Large Master Bath has 2 walk in closets, stand up shower, and a soaking tub to relax in. Upstairs has two bedrooms, a second Master Suite, and a huge loft. The 2nd Master has a full bath and a finished room above the garage set up as another living area. Full Dry Basement can be extra living space as well. Walk out back to a Park Like setting with a covered sitting area, a green house, new fire pit area, and for the guys…a 3 car pole barn for the toys. Owner just added a house generator for safety. Located close to AC casinos and medical facilities like Atlantic Care. This is where your Legacy begins!
Residential For Sale
417 Whispering, Galloway Township, New Jersey 08205


