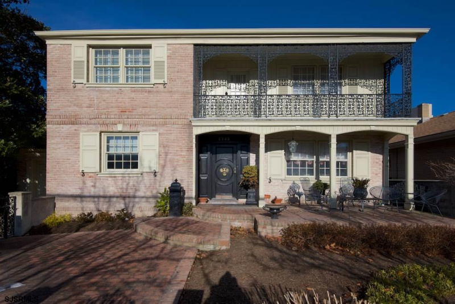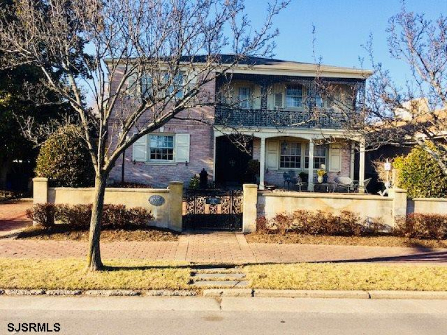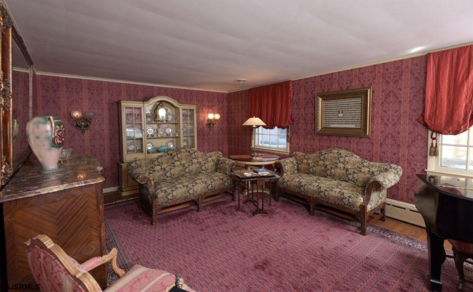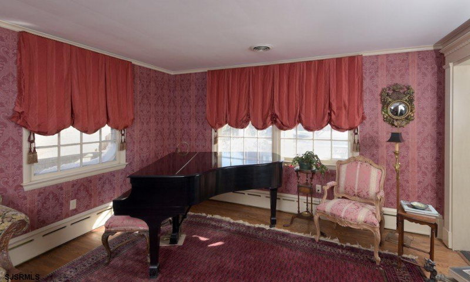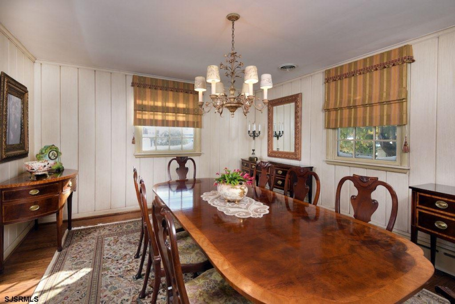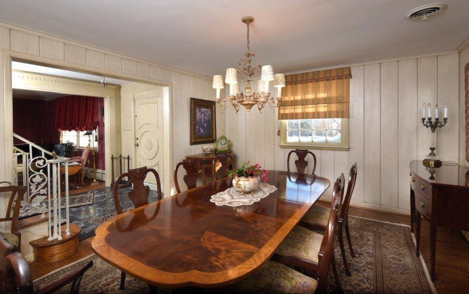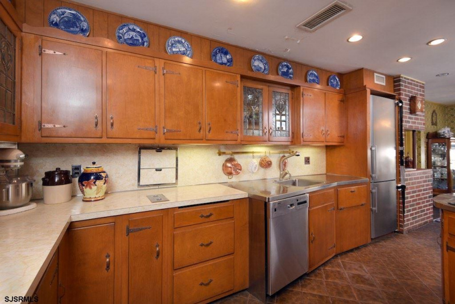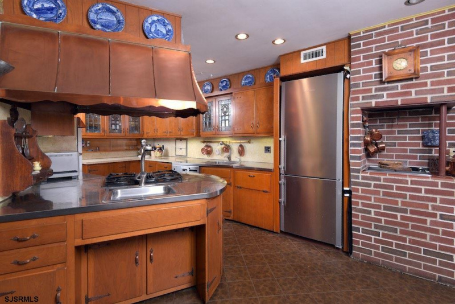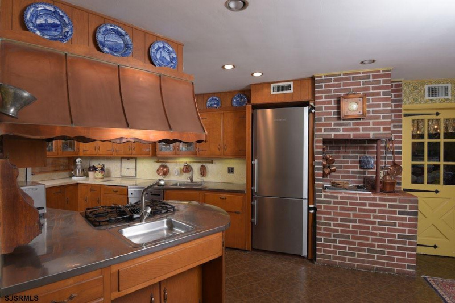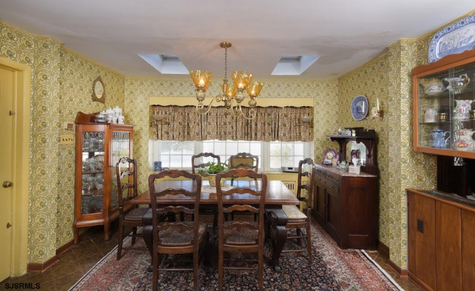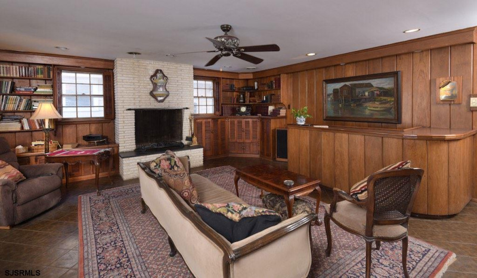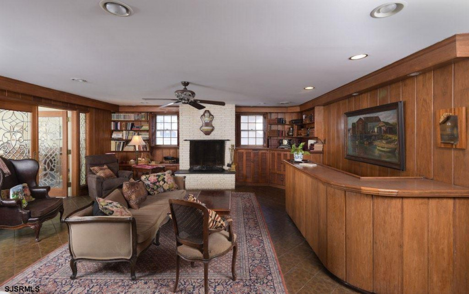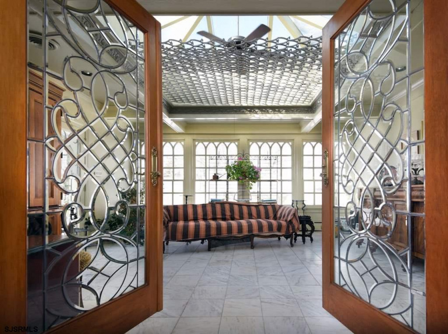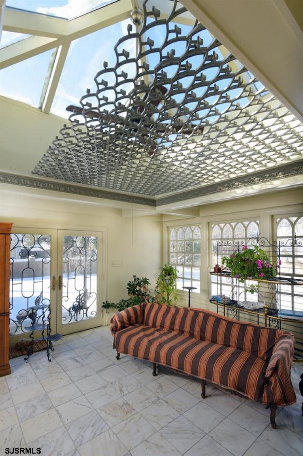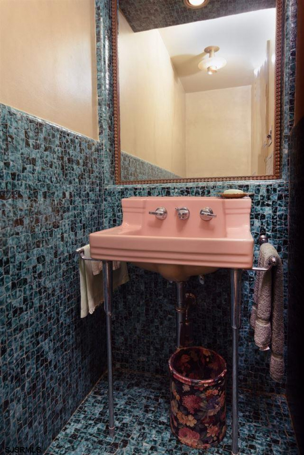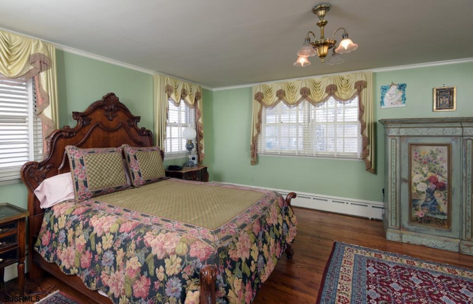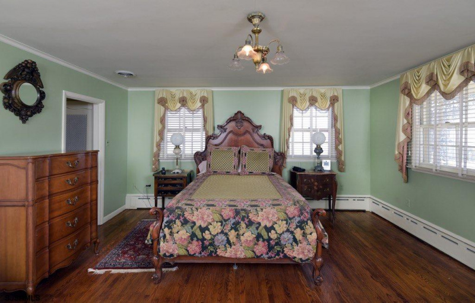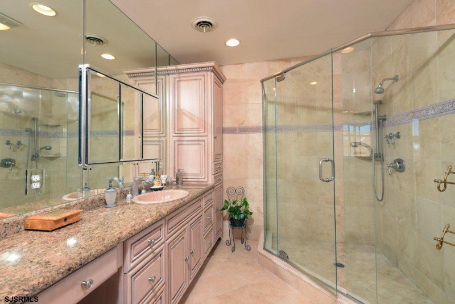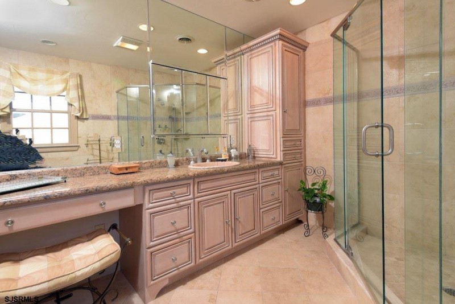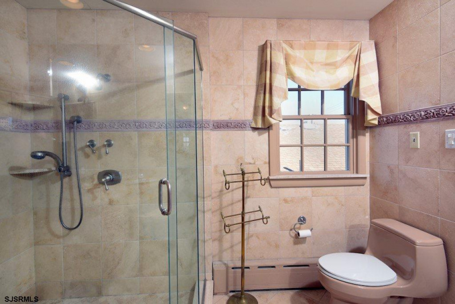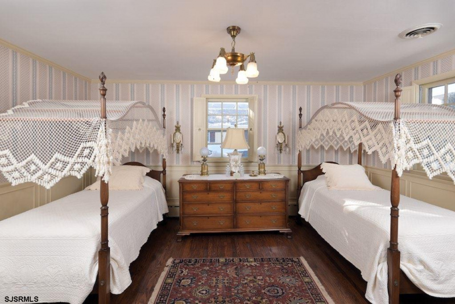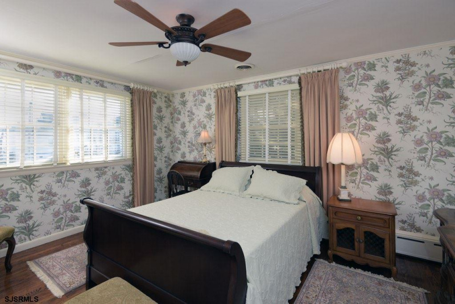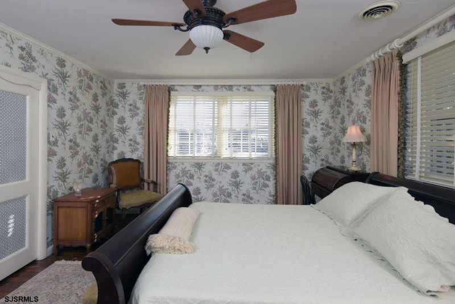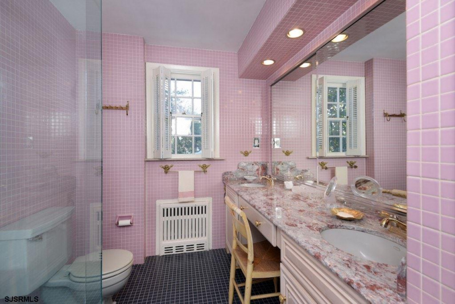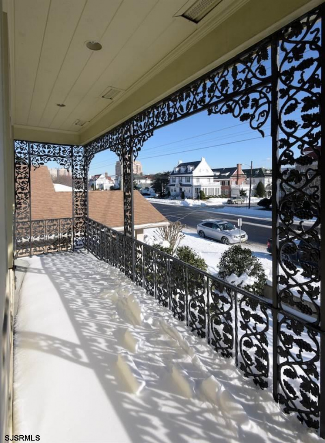Traditional, yet unique, describes this stately and gracious St. Leonard’s Tract home. This arctecticulary designed and custom built New Orleans style brick home with embellished wrought iron porch and gates is truly one-of-a-kind. The elegant center hall with marble floor and Italian tiled powder room, opens to formal living and dining areas. The kitchen with leaded glass cabinetry, copper hood, and indoor grill would delight any chef. It leads to the Great Room with wood burning fireplace and built in wet bar. Beveled French doors open to a sun-drenched marbled floored solarium with grated ceiling. Exterior French doors lead to a bricked terrace with wrought iron and a welcoming walled garden. Three bedrooms and an adjoining bath, accompany a master suite, with an Italian tiled bath, to complete the upstairs. The master suite enjoys a wrought iron balcony with southern exposure.
Residential For Sale
6003 Atlantic, Ventnor, New Jersey 08406


