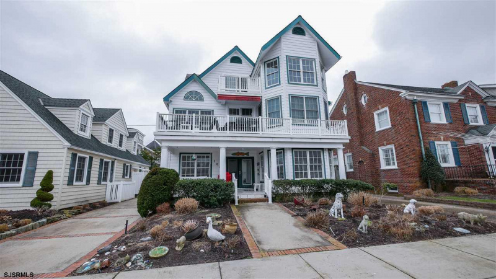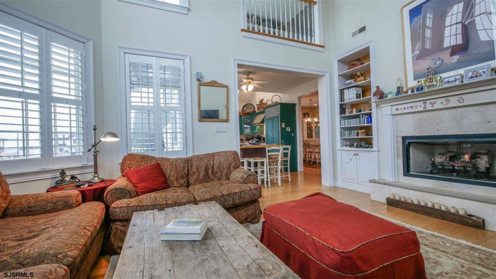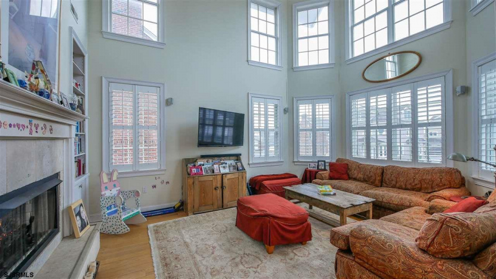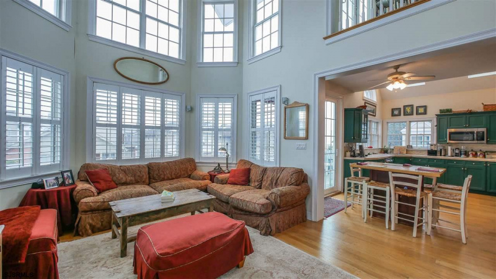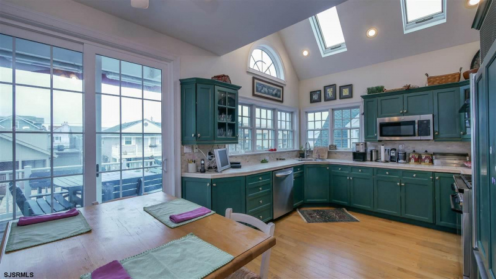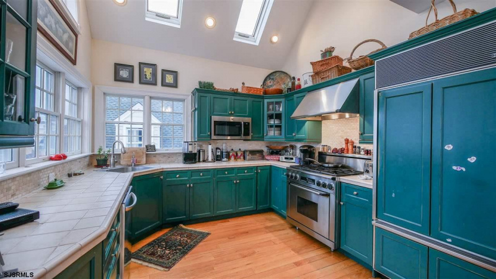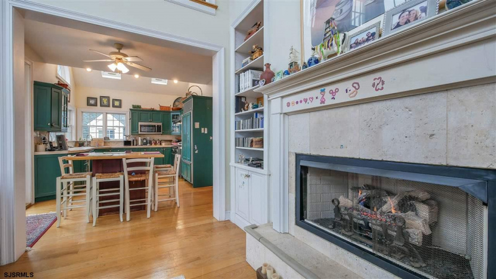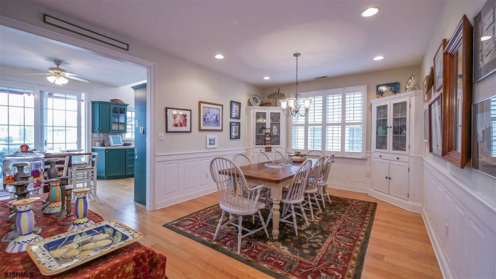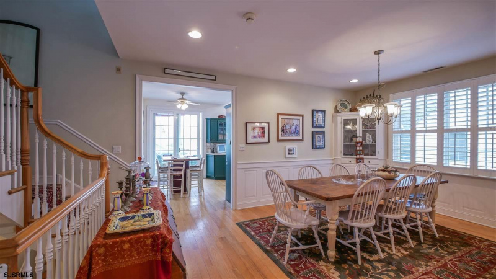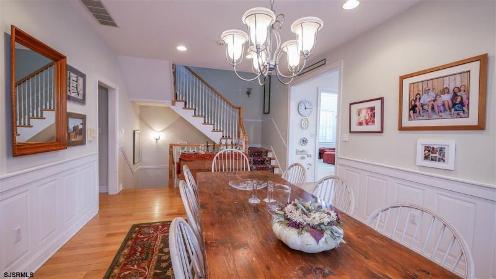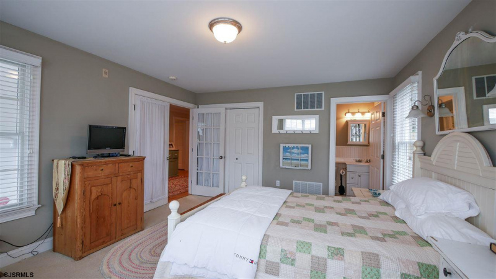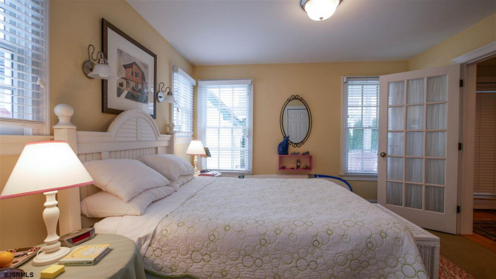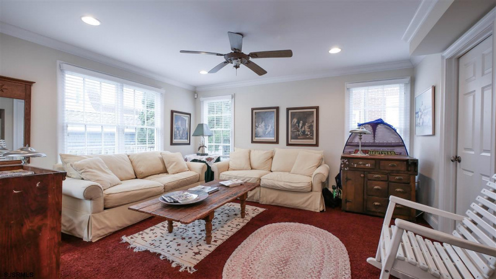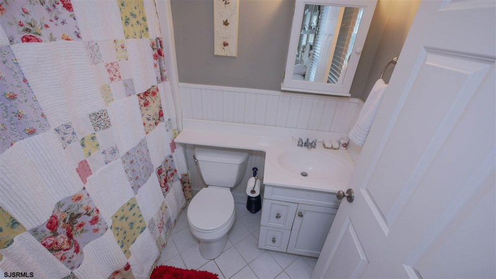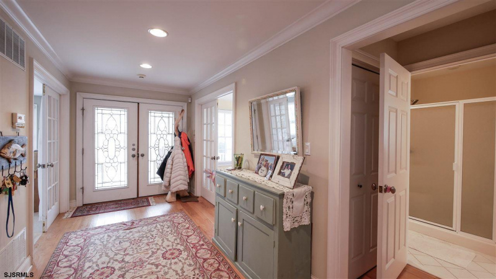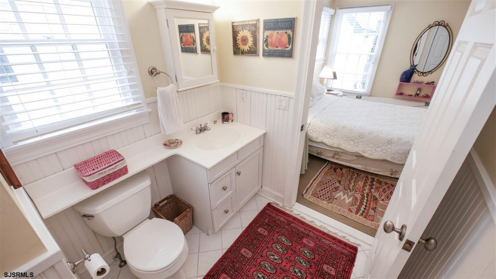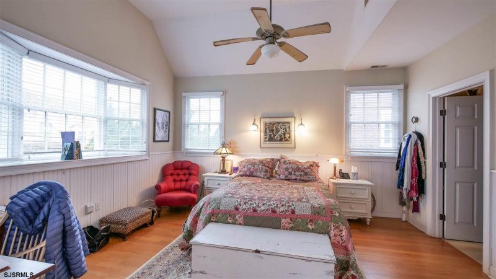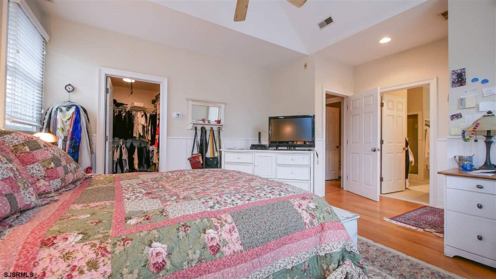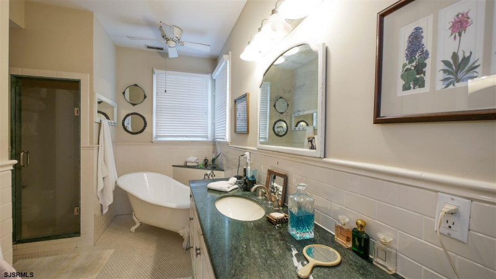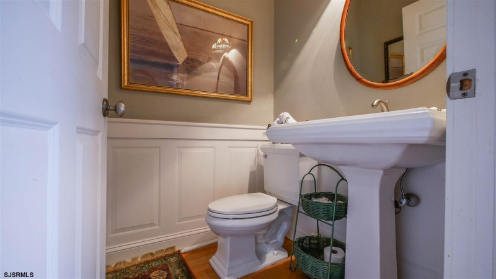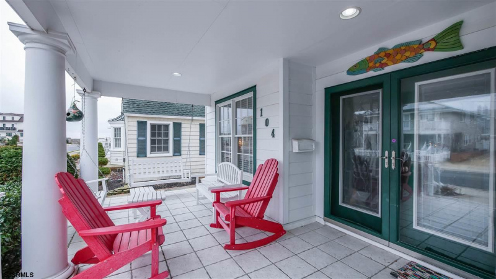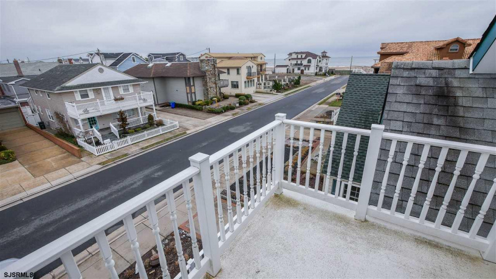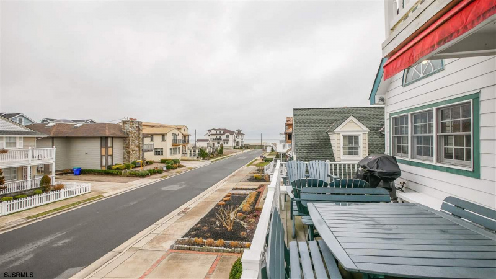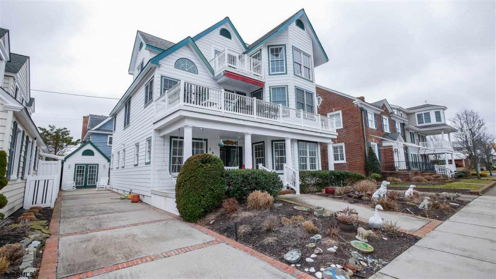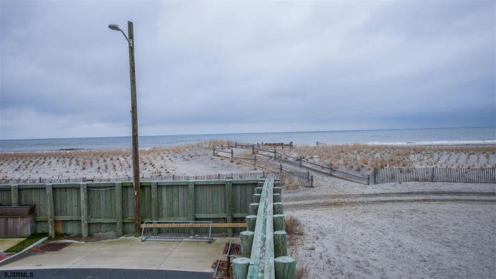This beautiful beach block, parkway home was custom designed by the original owners to take advantage of unobstructed spectacular ocean views and to accommodate their children and growing number of grandchildren. Although built for year-round living, it takes maximum advantage of the location – just houses from the beach. The unique upside-down house is deck and porch rich with wonderful ocean views from all three decks. The first floor boasts a tiled front porch and access to outside space in the back, a master bedroom, and 2 more bedrooms connected by a Jack and Jill bathroom with a den/living room and laundry room. The 2nd floor has a spacious open floor plan with 12 foot vaulted ceilings creating light and volume, while eliminating the boxy feel of so many houses. The 2nd floor deck is connected to the kitchen by new sliding glass doors and provides remarkable ocean views. A deck dining table can seat 12 with room for additional seating, a barbecue, and a retractable awning, allowing you to enjoy all the things you love while looking at the ocean. Completing the 2nd floor is a living room, formal dining room, powder room and master suite with vaulted ceilings, a large walk-in closet and a private deck affording more ocean views. The master bath has a tub and separate steam shower. There is a second washer and dryer available for smaller loads. The 3rd floor is an open space with a deck and ocean views. Perfect for kid’s den, office, or extra bedroom.
Residential For Sale
104 Rumson, Margate, New Jersey 08402


