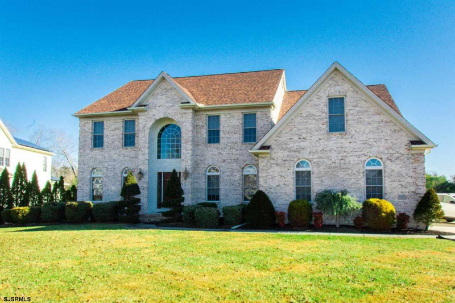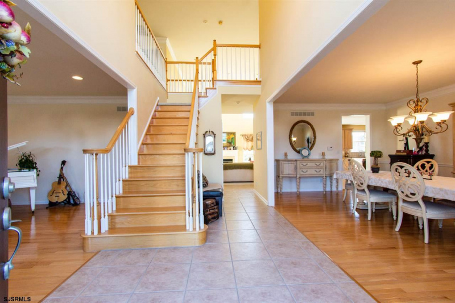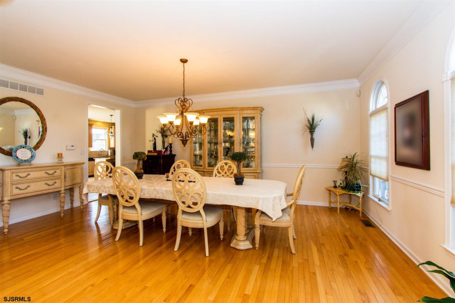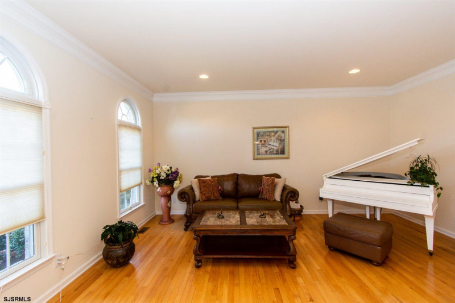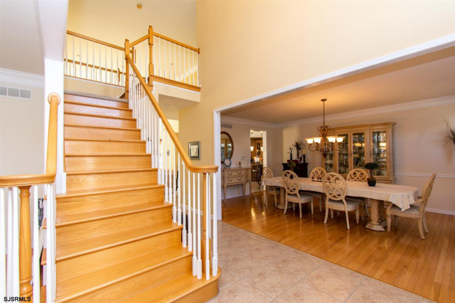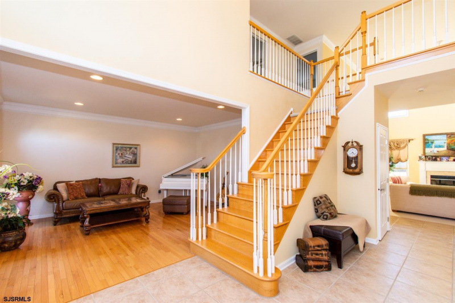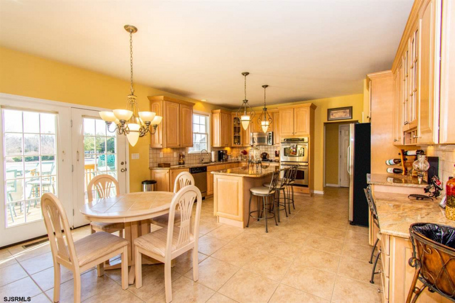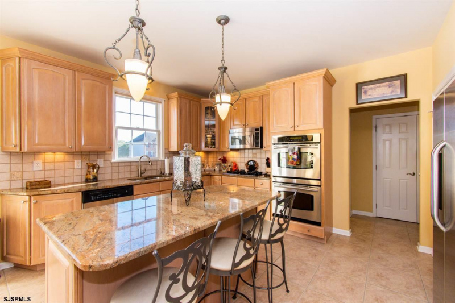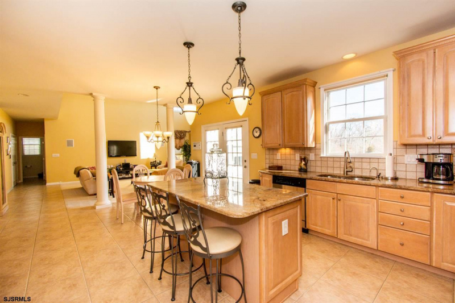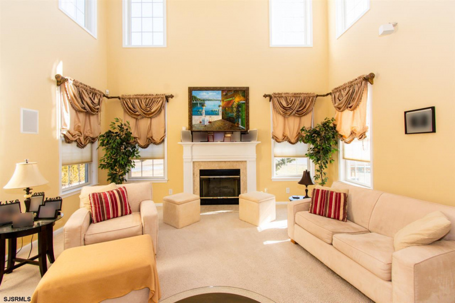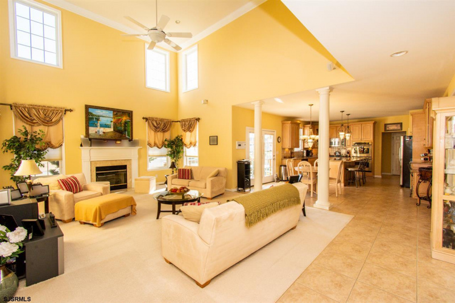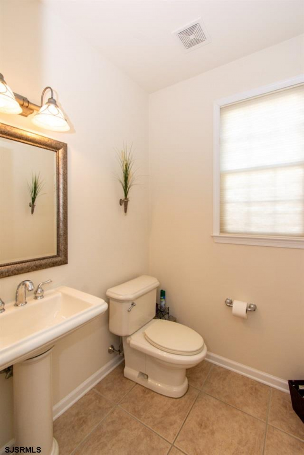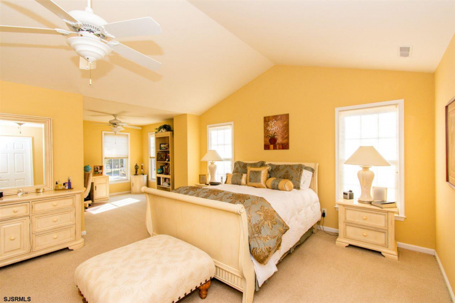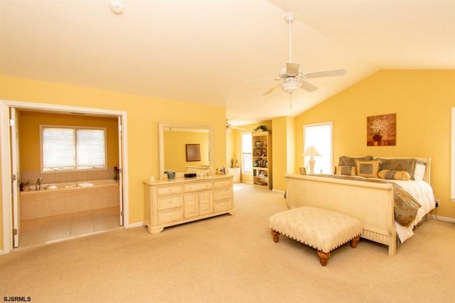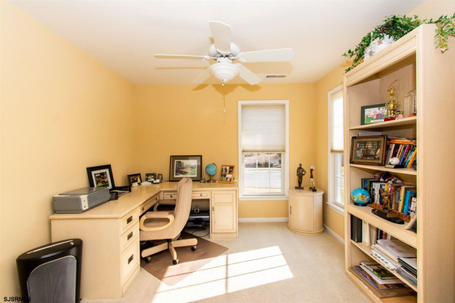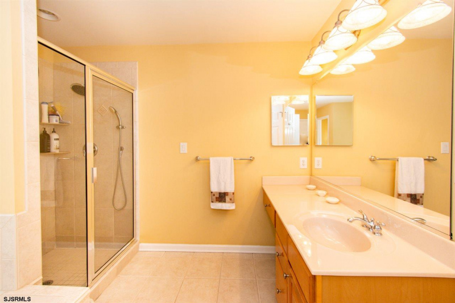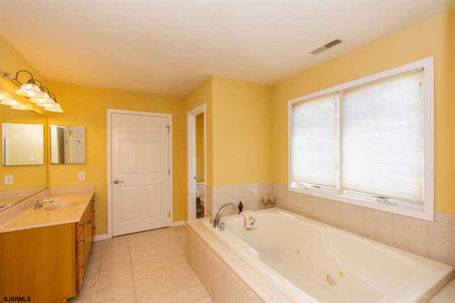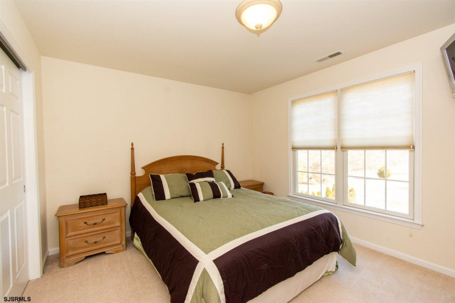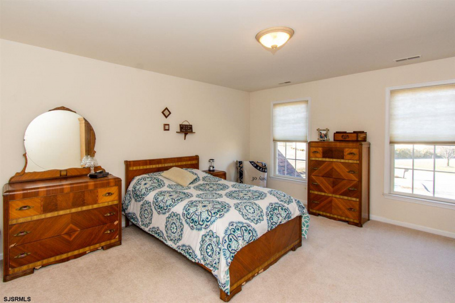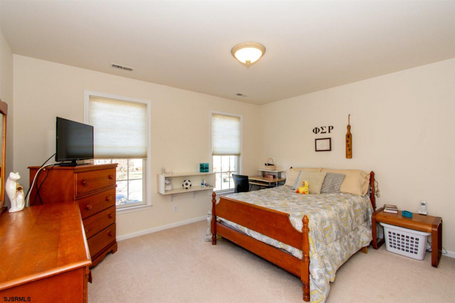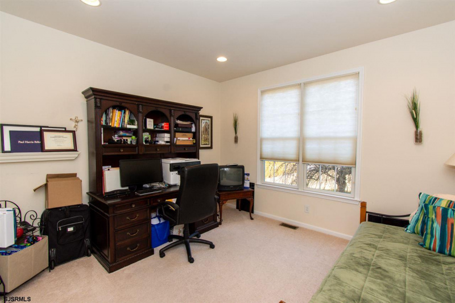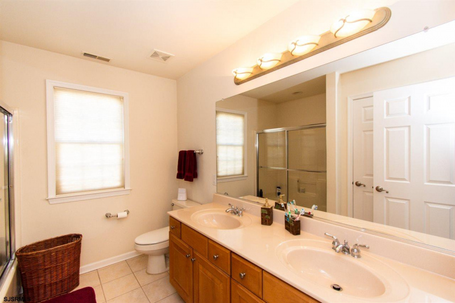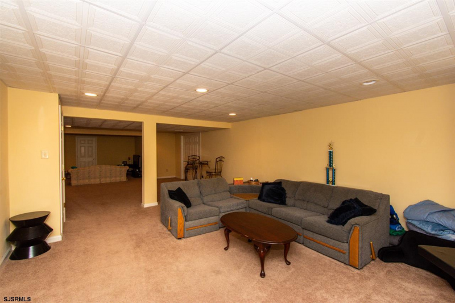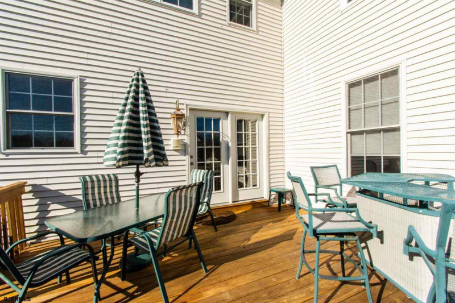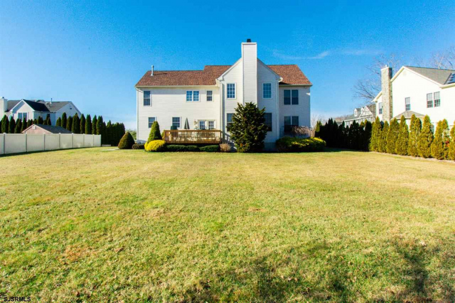This custom built meticulous home is located in desirable East Vineland and situated on the cul-de-sac. Featuring a two story foyer with tile flooring, a beautiful spacious formal dining room with hardwood floors and crown molding and formal living room with hardwood floors. Enjoy the open concept eat in kitchen with granite counter tops, tumbled marble backsplash, 42″ maple cabinets, pantry, stainless steel refrigerator, double ovens, microwave, dishwasher and gas cook top, tile flooring, a center island with seating plus a built in desk. Relax in the family room with a gas burning fireplace. The main floor also has a private office, laundry room and powder room. Upstairs has the mezzanine balcony that over looks the family room. 4 spacious bedrooms, including a generous master suite with vaulted ceilings and sitting area, large walk in closet, private master bathroom, with dual vanities, a soaking tub with whirlpool, and a separate tiled shower. The home has a finished basement, ideal for entertaining. Plus plenty of room for storage. The detail to finishes and upgrades are a must see, schedule a private showing today.
Residential For Sale
1639 Percy, Vineland, New Jersey 08361


