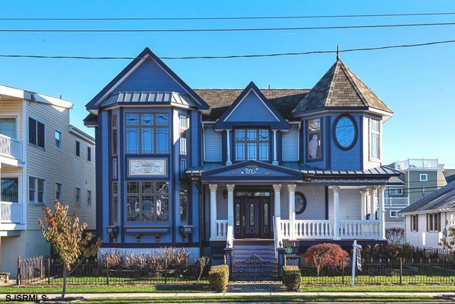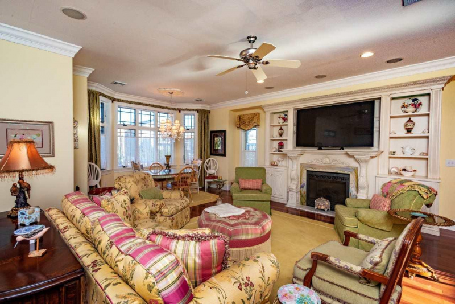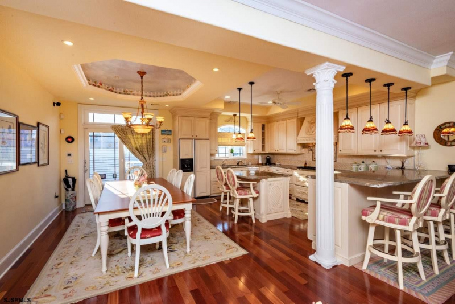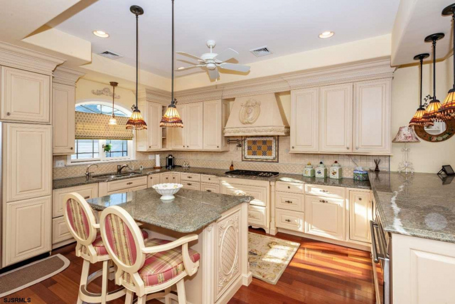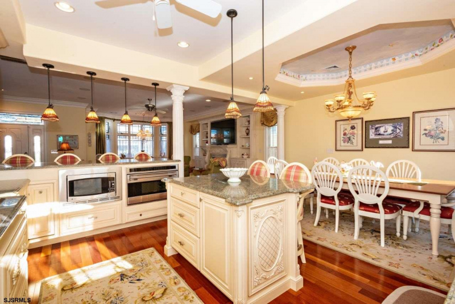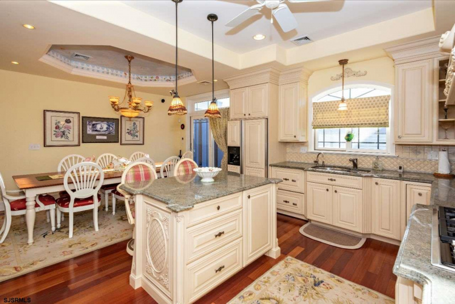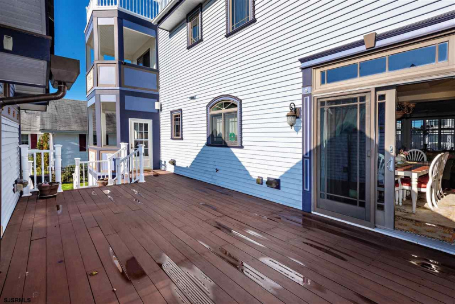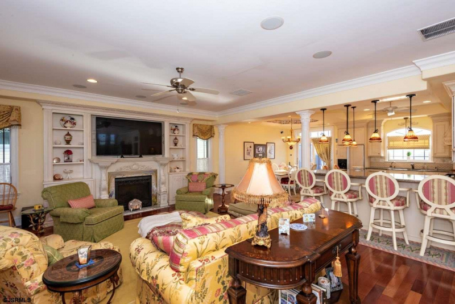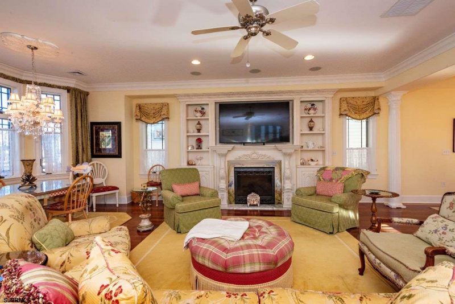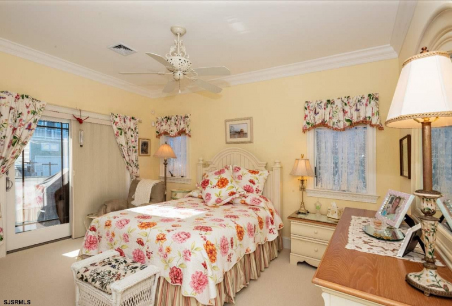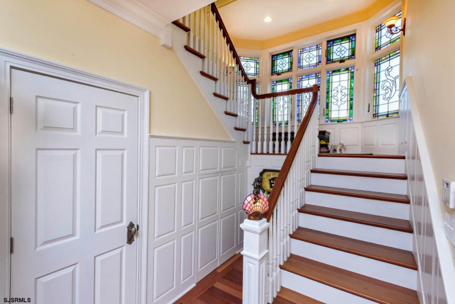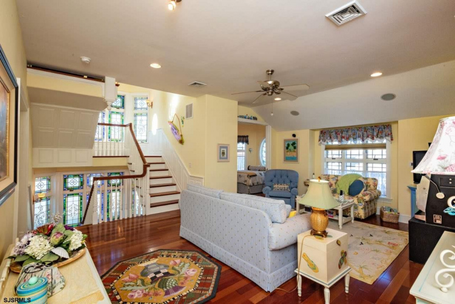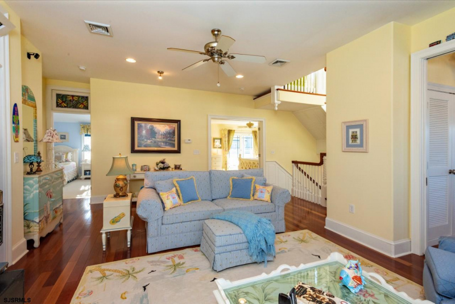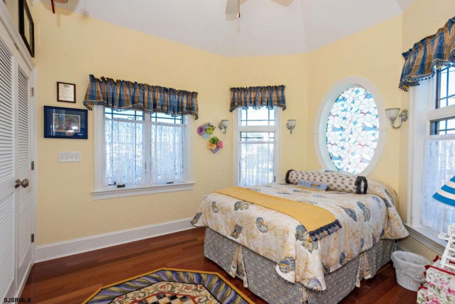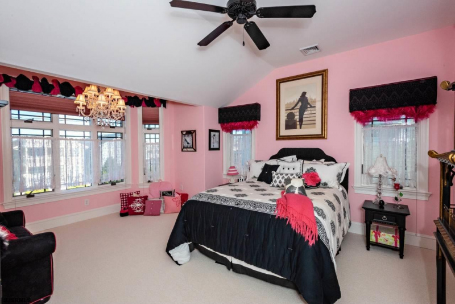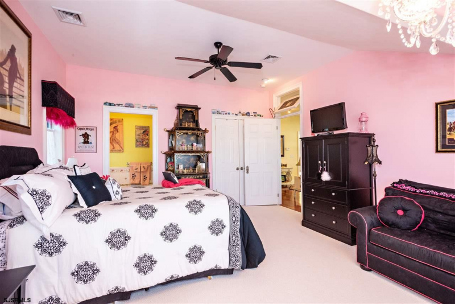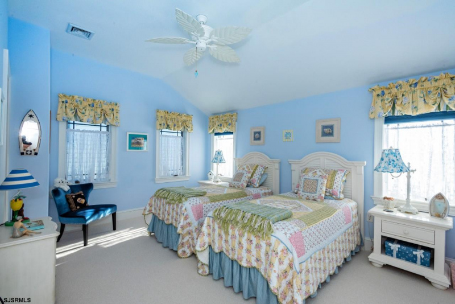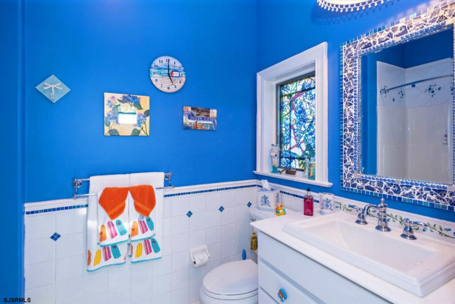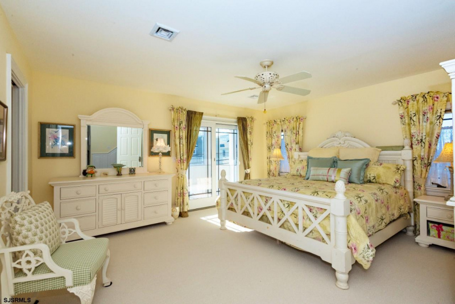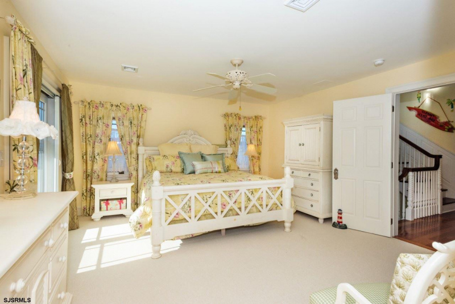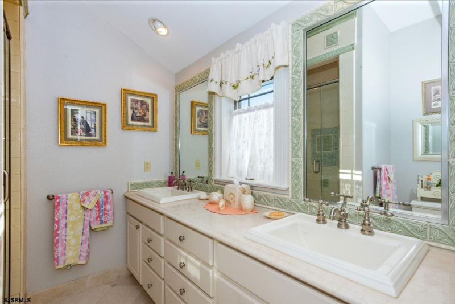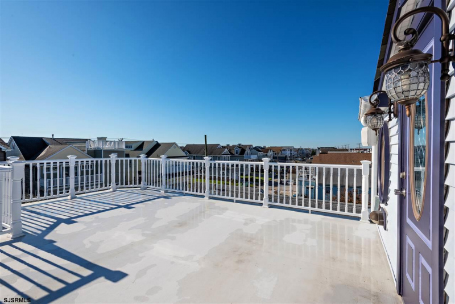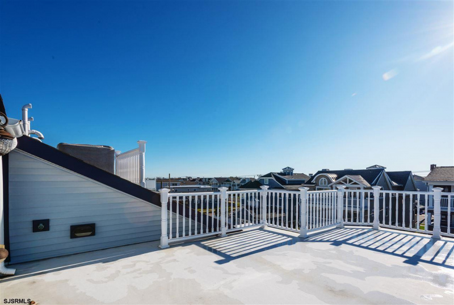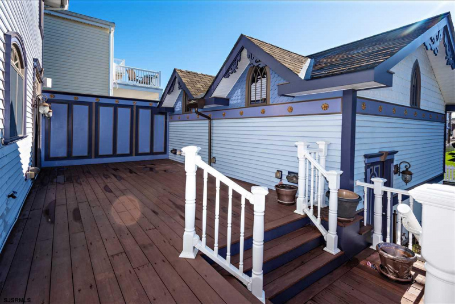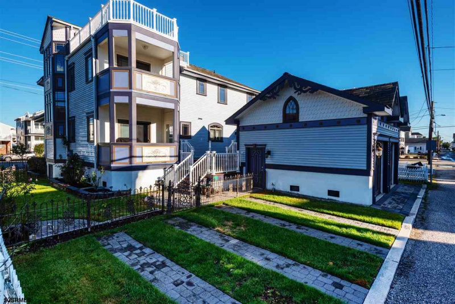Stunning Victorian Style Home. Ultra custom single-family home completed in 2005, on a double lot, in single-family zone. 5-bedrooms, 4.5 bathrooms, including fully appointed mother-in-law suite w/ full bathroom & separate, rear deck, on first floor. Turret room w/ 16 ft ceiling currently serving as a fifth bedroom. Spectacular three-story stairway w/ full length, custom stain glass windows. 10 ft ceilings on first & second floors w/ custom, working, illuminated transoms above each bedroom door. Mahogany porch/decks and 3rd floor deck with panoramic views! Designer kitchen w/ Wolf 5 burner gas cook top, Wolf 36″ oven, Fisher Packel 2-drawer dishwasher, 2 Thermador warming drawers and Kitchen Aid refrigerator. Smart house wiring & control panels throughout house, including sophisticated remote control of video monitoring (inside and outside), thermostat, lights, etc. Brazilian Cherry hardwood fls throughout, high end interior built in cabinetry and full dimension custom wainscoting on first and second floor, home theater surround sound system. Multifunctional irrigation system including freestanding and hanging planters and window boxes, High efficiency Andersen window & doors. Freestanding, two-car garage with oversized garage doors and usable second floor. Located at 25th St, in the heart of Ocean City! Close to Beaches, Bay and all of the town’s best attractions. List of available furnishings available upon request. Showings by appointment only.
Residential For Sale
2509 West, Ocean City, New Jersey 08226


